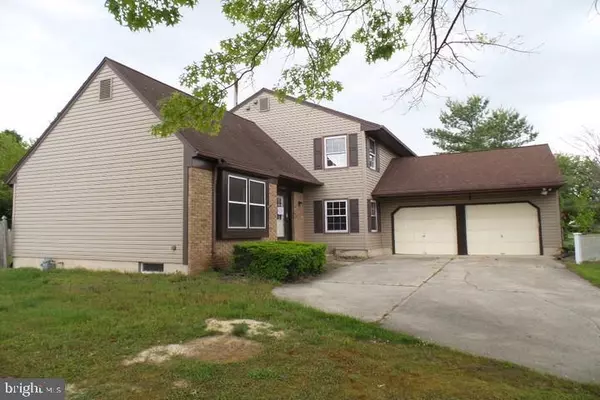For more information regarding the value of a property, please contact us for a free consultation.
Key Details
Sold Price $200,000
Property Type Single Family Home
Sub Type Detached
Listing Status Sold
Purchase Type For Sale
Square Footage 2,013 sqft
Price per Sqft $99
Subdivision Salina Hills
MLS Listing ID NJGL240790
Sold Date 09/13/19
Style Colonial
Bedrooms 3
Full Baths 2
Half Baths 1
HOA Y/N N
Abv Grd Liv Area 2,013
Originating Board BRIGHT
Year Built 1981
Annual Tax Amount $7,893
Tax Year 2018
Lot Dimensions 155.00 x 125.00
Property Description
Don't miss out on this beautiful 2-story Colonial located in the Salina Hills section of Sewell. Enter the home in to the large living room with great layout and plenty of sunshine. The dining room is the perfect place to host your family gatherings. The galley kitchen features ample cabinet space and has an additional pantry closet for more storage. An open cutout looks into the family room - use it as additional eating space or maybe a bar. The huge family room centers around the beautiful brick fireplace - sure to keep you cozy on chilly nights. The first floor hosts a half bath and laundry for additional convenience. The second floor features 3 good size bedrooms and 2 full bathrooms. Need more space? The full basement and garage offer plenty of room and opportunities. Enjoy the beautiful weather on the rear screened porch that looks out upon the large yard - perfect for little ones and pets to roam around in. This home has a lot to offer and won't last long. Schedule your tour today! ***HUD Home*** Sold AsIs. Buying a HUD home couldn't be simpler! Check HudHomestore for property availability prior to showing. Eligible for FHA 203k financing! Per FHA appraisal, built in 1981. Property is NOT located in a FEMA Special Flood Hazard Area but is listed as a moderate to low flood risk. Insured with Escrow Rpr (IE).
Location
State NJ
County Gloucester
Area Washington Twp (20818)
Zoning RESIDENTIAL
Rooms
Other Rooms Living Room, Dining Room, Bedroom 2, Bedroom 3, Kitchen, Family Room, Bedroom 1
Basement Unfinished
Interior
Interior Features Ceiling Fan(s), Carpet, Kitchen - Galley, Pantry
Heating Forced Air
Cooling Central A/C
Fireplaces Number 1
Fireplaces Type Brick, Wood
Fireplace Y
Heat Source Natural Gas
Laundry Main Floor
Exterior
Garage Garage - Front Entry
Garage Spaces 3.0
Water Access N
Accessibility None
Attached Garage 2
Total Parking Spaces 3
Garage Y
Building
Story 2
Sewer Public Sewer
Water Public
Architectural Style Colonial
Level or Stories 2
Additional Building Above Grade, Below Grade
New Construction N
Schools
Elementary Schools Hurffville
Middle Schools Chestnut Ridge
High Schools Washington Twp. H.S.
School District Washington Township Public Schools
Others
Senior Community No
Tax ID 18-00019 14-00016
Ownership Fee Simple
SqFt Source Estimated
Acceptable Financing Cash, FHA 203(b), FHA 203(k), Conventional
Listing Terms Cash, FHA 203(b), FHA 203(k), Conventional
Financing Cash,FHA 203(b),FHA 203(k),Conventional
Special Listing Condition HUD Owned
Read Less Info
Want to know what your home might be worth? Contact us for a FREE valuation!

Our team is ready to help you sell your home for the highest possible price ASAP

Bought with Cheryl M Dare • Keller Williams Realty - Washington Township
GET MORE INFORMATION





